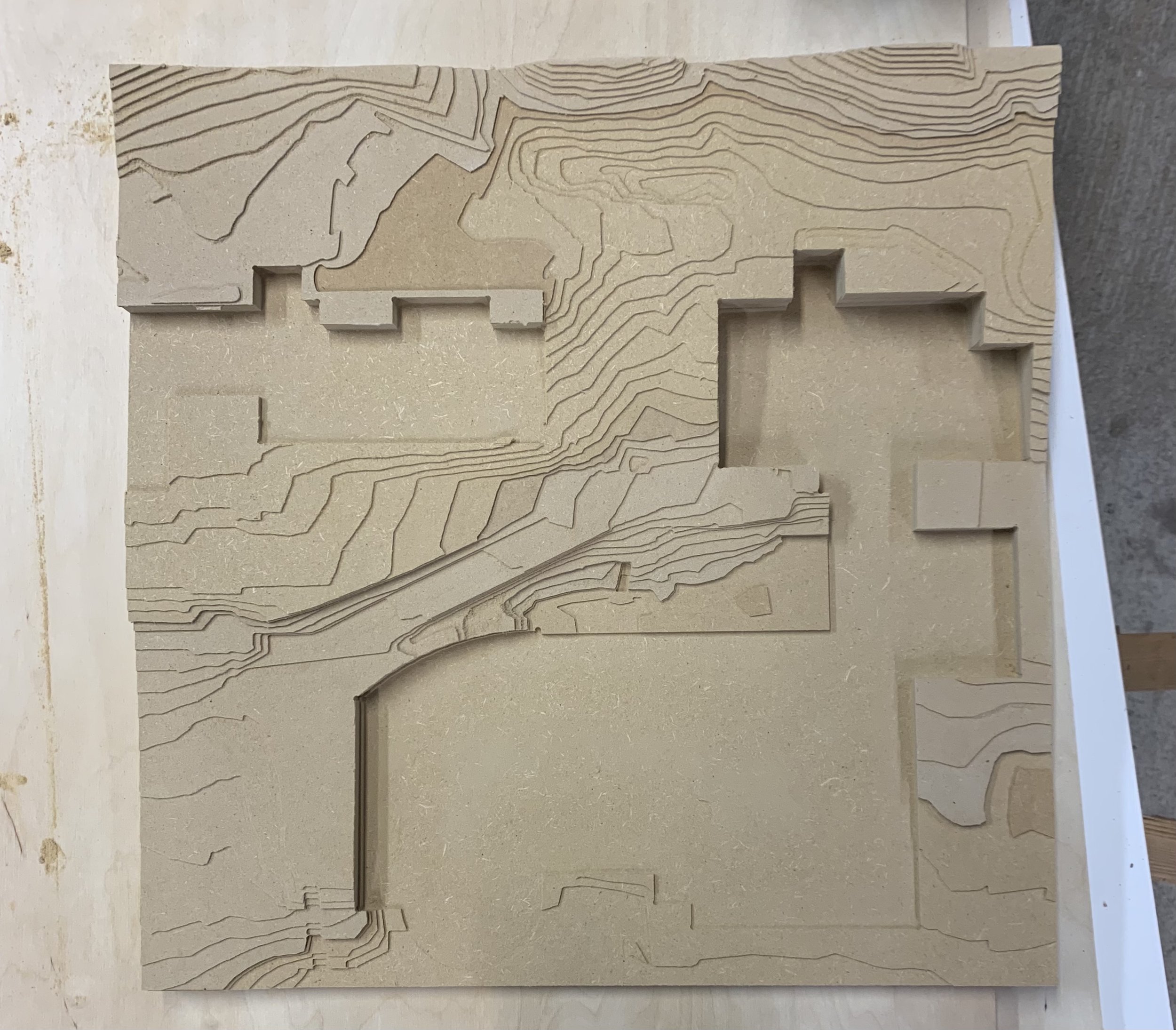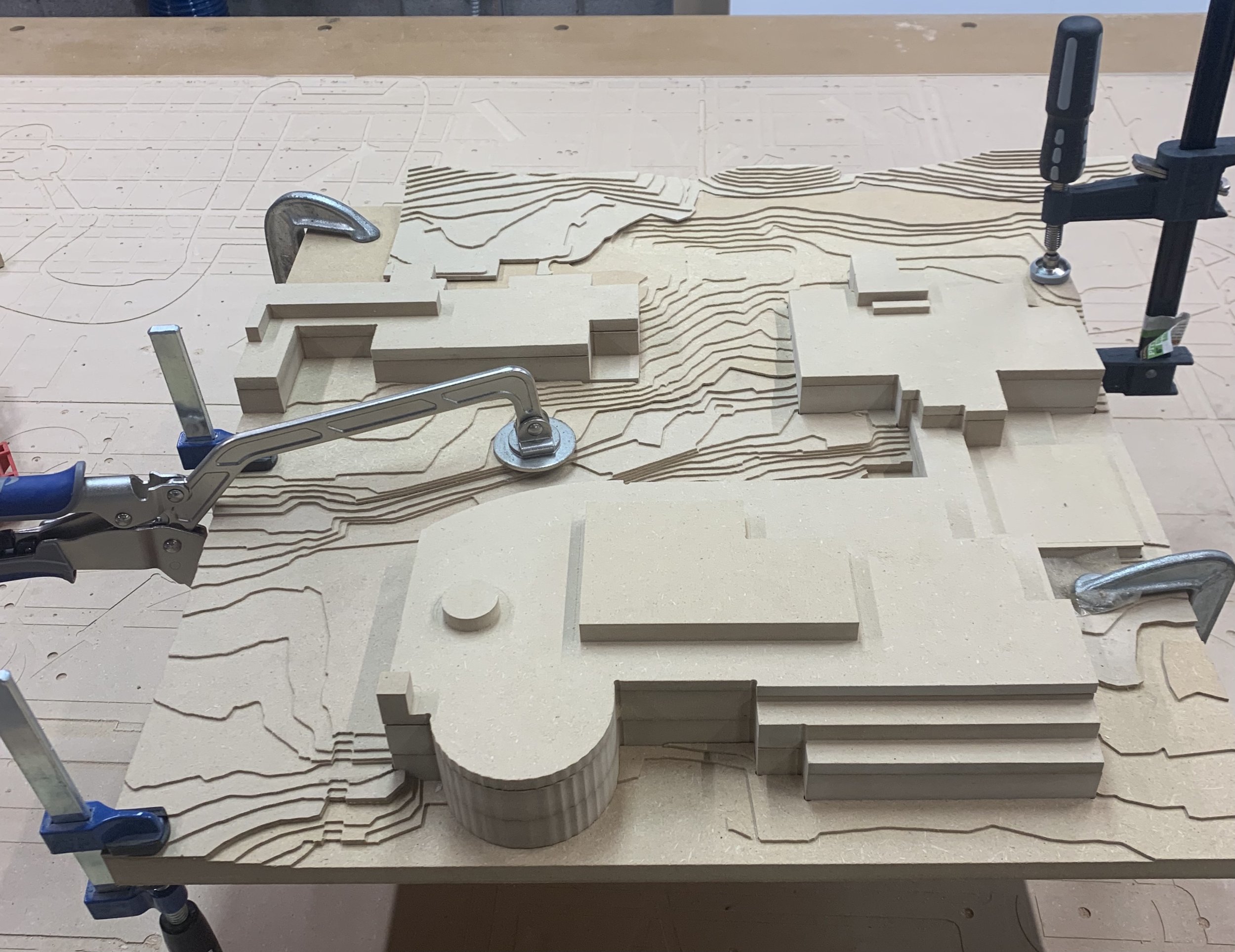Architectural models
Sometimes architectural models must be built as part of the Architectural contract. They are useful physical tools for raising money for a big project. In Colorado we have building sites with large topographical changes that can be challenging and time consuming to create in the architectural studio. I have experience making large in scale topography models, often on short notice, using a large bed CNC router and mdf. Having me make the base frees up time for the Architects to do their thing. They know that they have a trusted craftsman on their team who will partner with them to bring their model to life.

Finished Topography Model
This picture illustrates the complexity of this topography model. Each of the white 3-d printed existing buildings has a place to fit. The story for this piece is that an architect called me on a Tuesday requesting that i make him a model and have it on his desk by the next tuesday for a big presentation. He said he had made a model but his boss looked at it and said ”it wasn’t ready for prime time” and so he was a bit panicked. I told him that i had not ever made one before but it was within my capability and I asked him to send me a good file. They sent me a Rhino file on Wednesday night and the model had 56 different 1/16” layer changes in it. This is approximately equivalent to 5 pieces of ¾” mdf stacked on top of each other. Long story short, I had it on his desk by Monday before noon which gave him plenty of time to jazz it up.
The first step is to break down the file into the individual pieces of the materials that will be stacked.
It takes some sorting and a bit of mental gymnastics to create the tool paths to remove each layer but the file was really clean without a lot of duplicate lines so the next thing to doo was cut it.
The finished model with existing and proposed buildings
The model looks so much cleaner with big pieces mdf instead of tiled laser cut ones made from white foam board. They nailed the proposal and got the contract.








